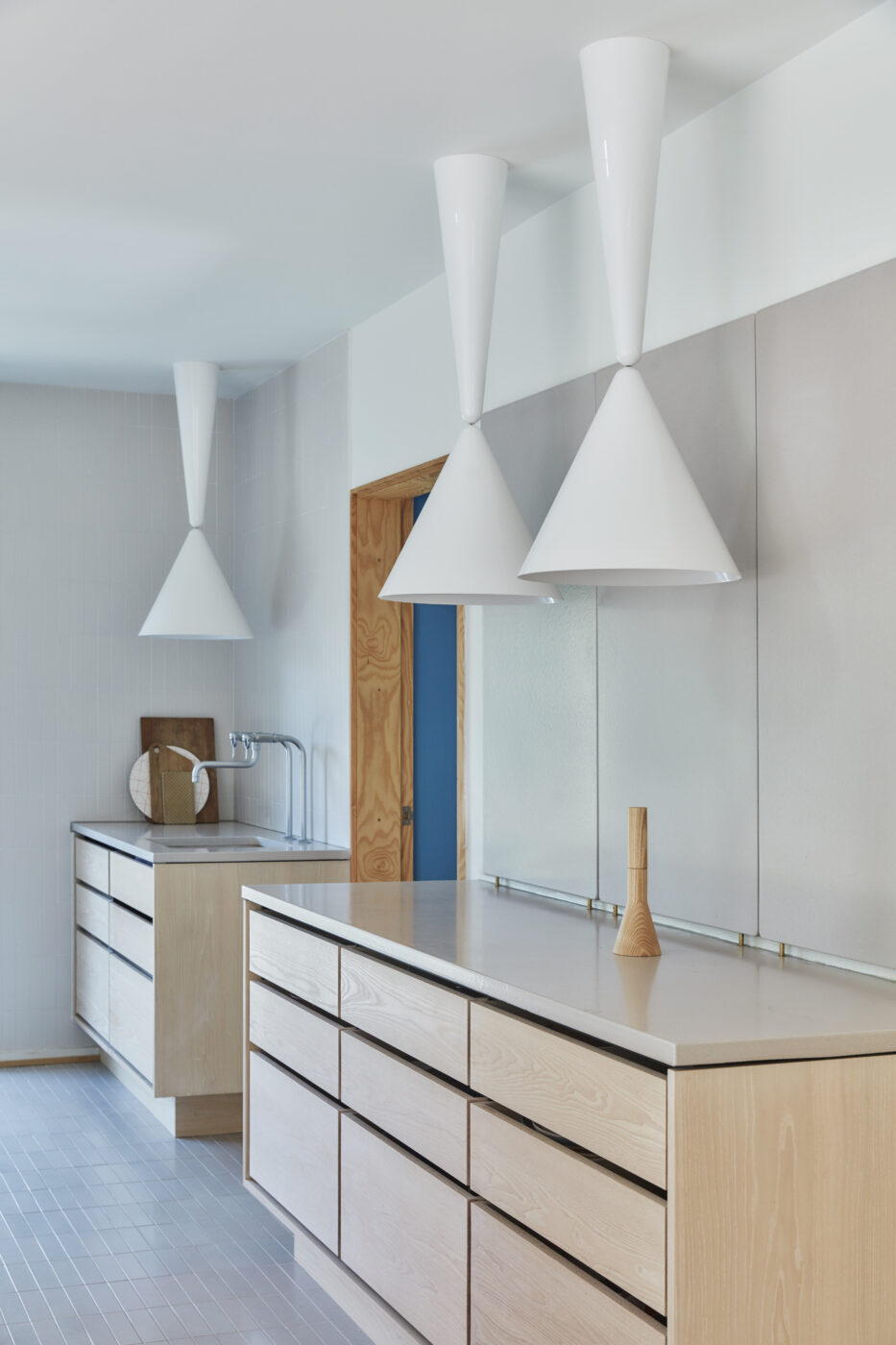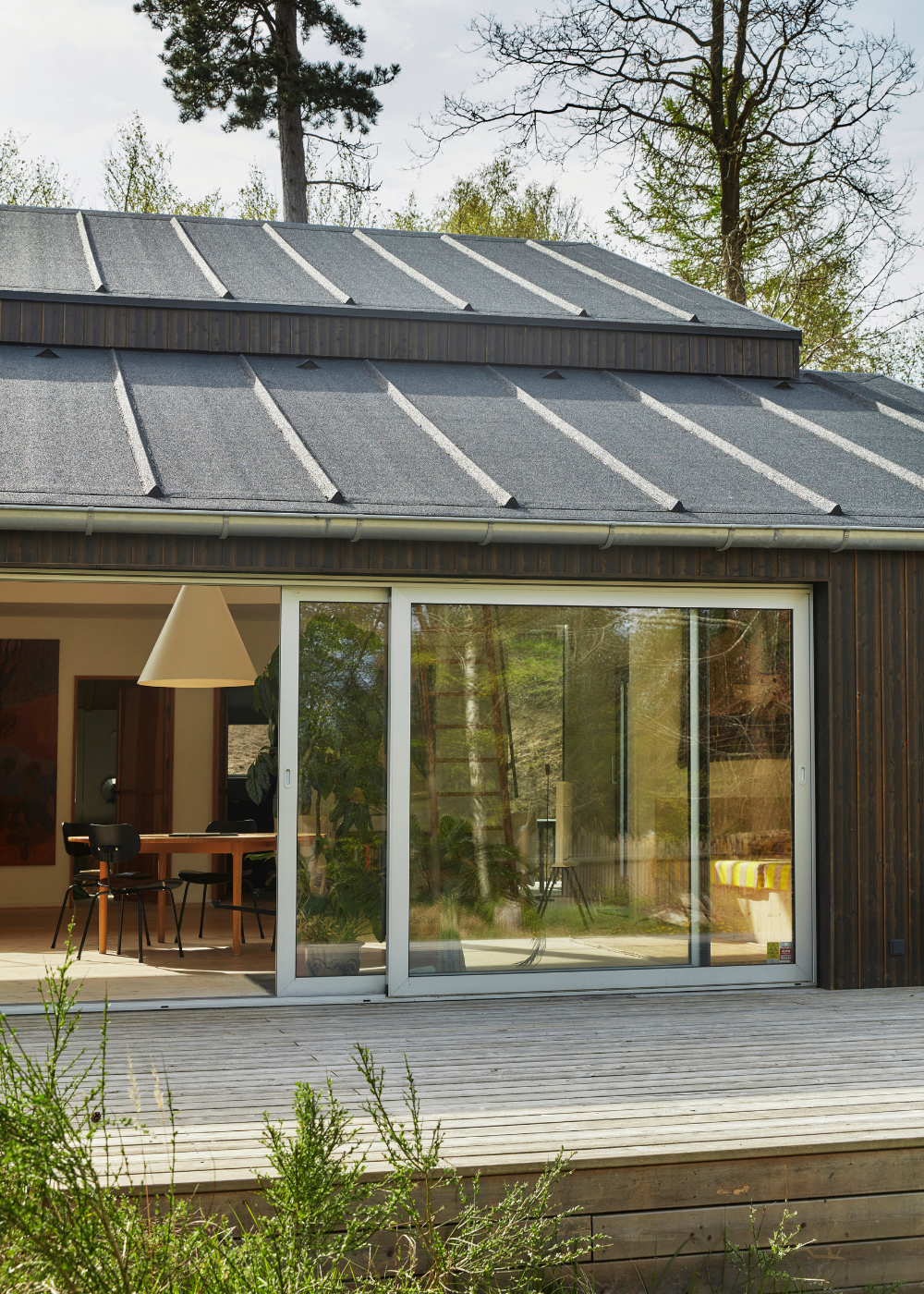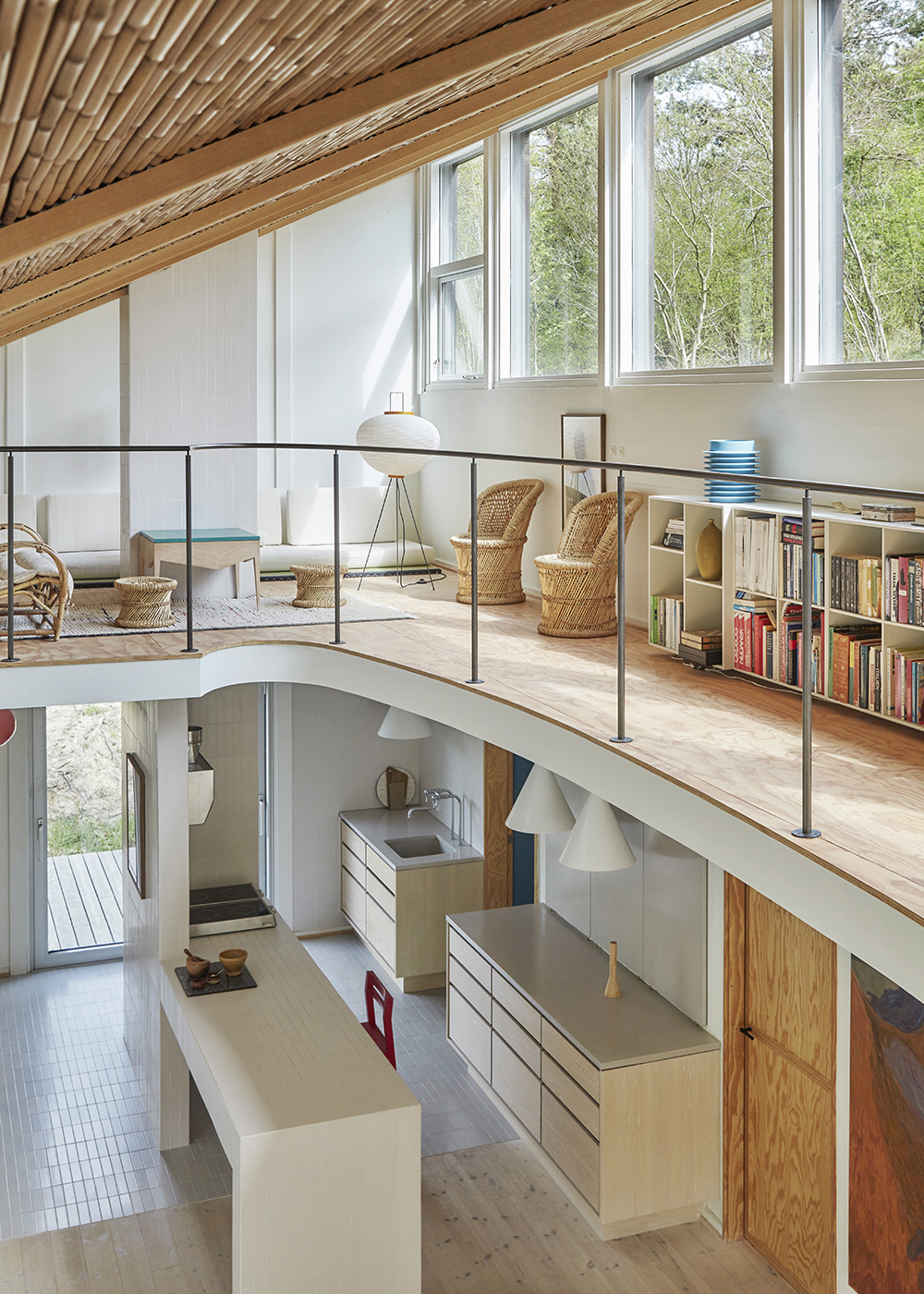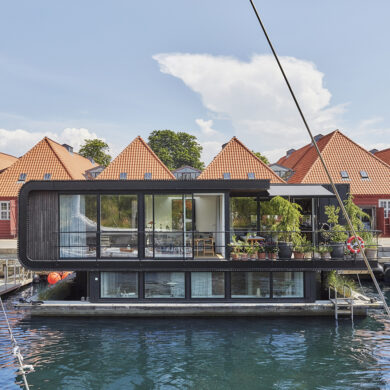A unique summerhouse
Tucked away by forest on a secluded hilltop in the landscape of Veddinge, West Zealand, Josephine Yaa Akuamoa and her partner have created a private retreat. The former travelling church has been gently transformed into a summer house, where ascetic form and lofty spaces now meet warm materials and personal details. A weekend sanctuary – and a setting for calm, creation, and contemplation.
Details
Case
Type
Model
Material
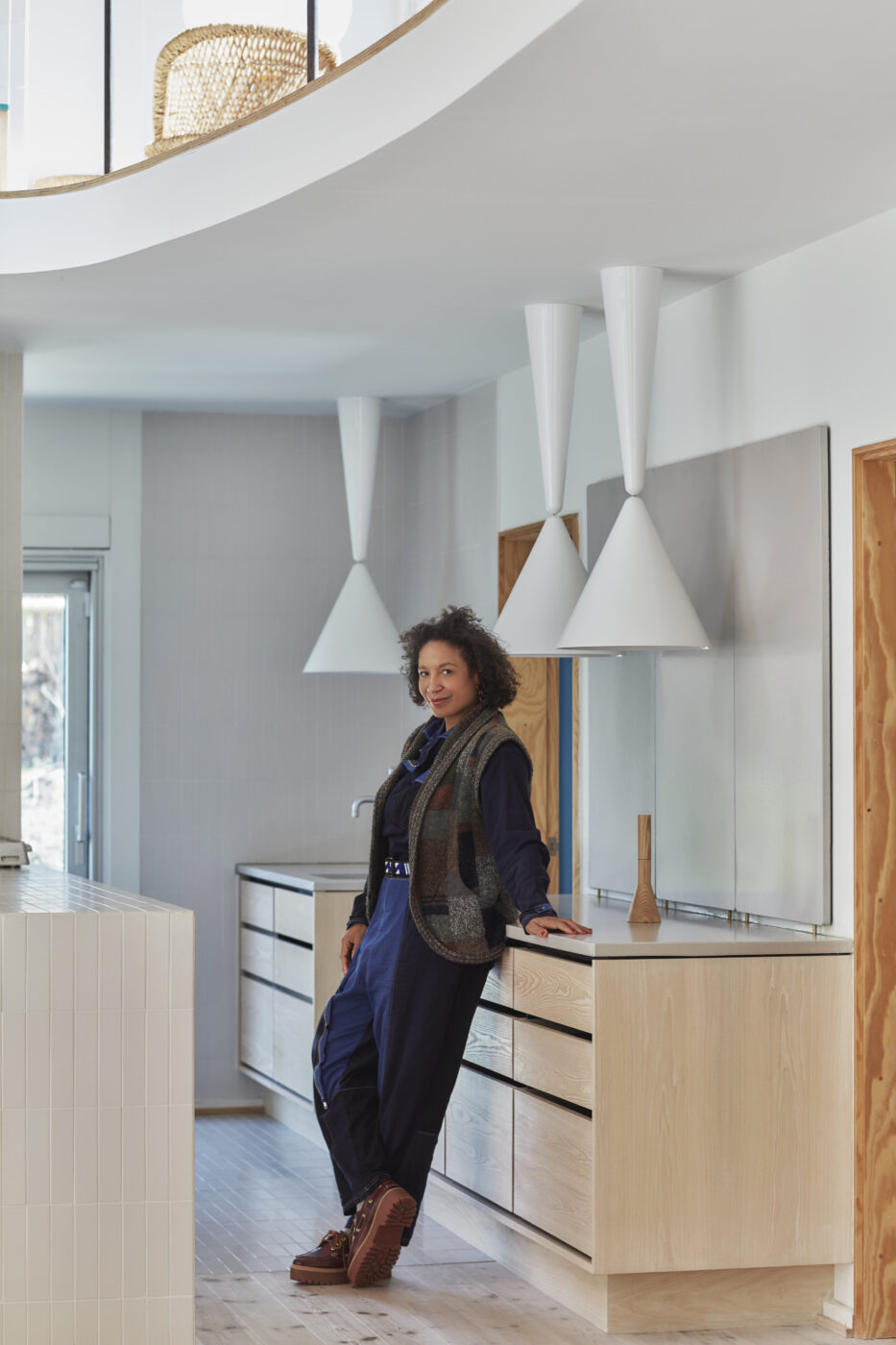
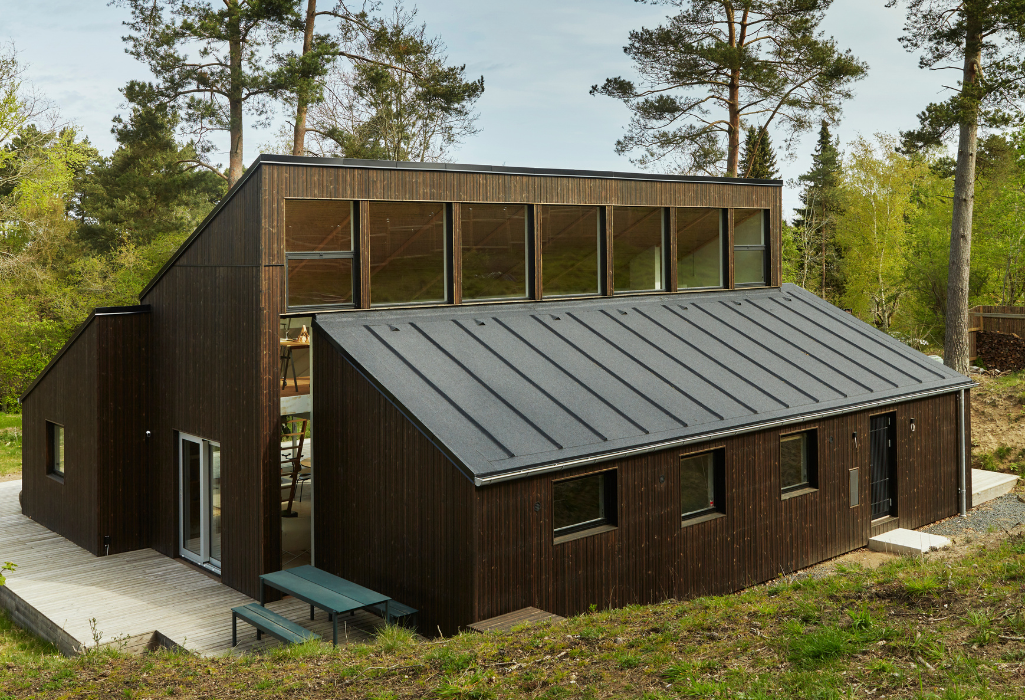
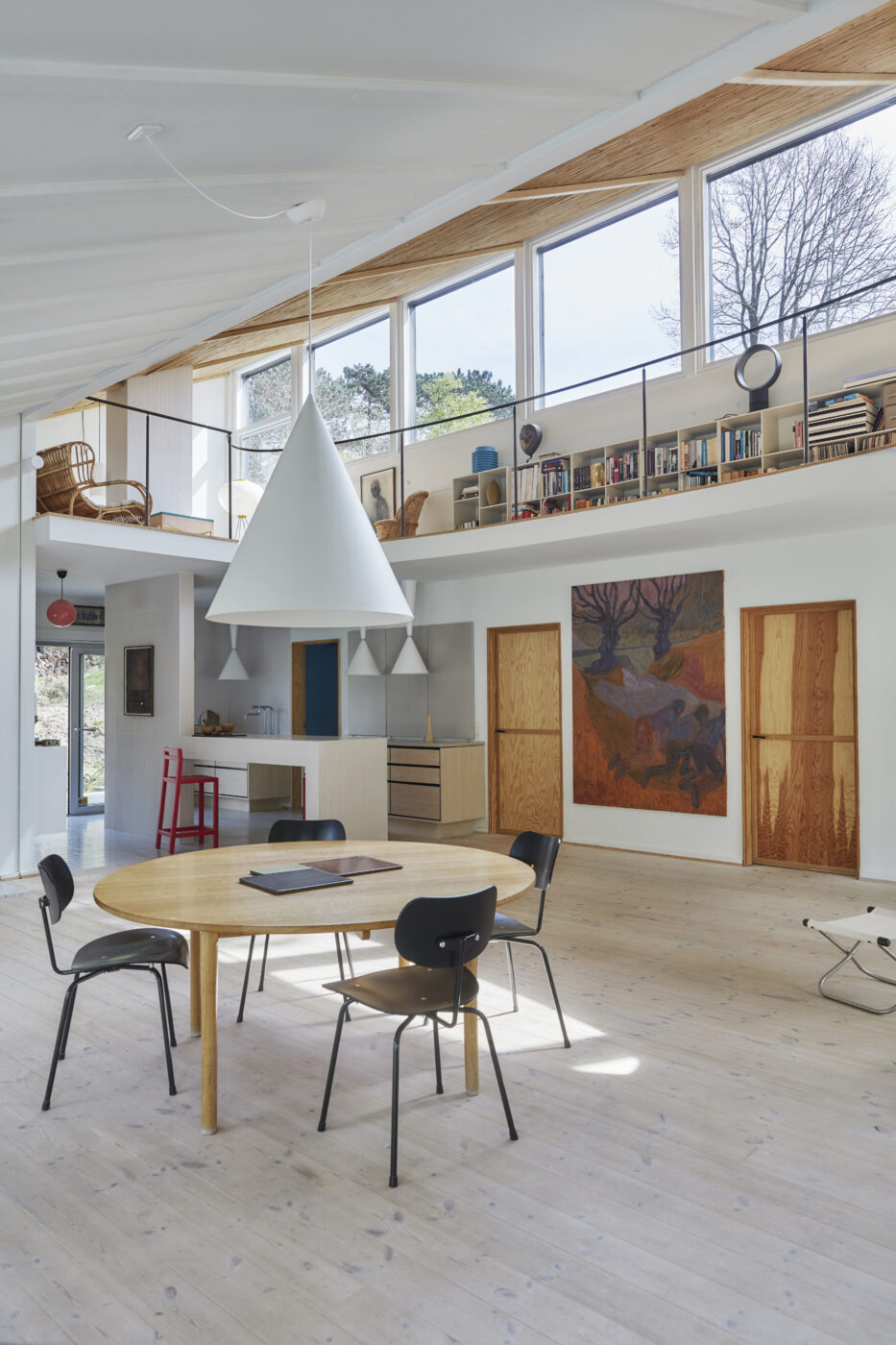
The summerhouse was once a travelling church from the 20th century – now, it has become a contemporary retreat for Josephine and her family.
Inside, the six-metre ceiling and high-set windows invite daylight deep into the space. The open floor plan is shaped by tactile surfaces, bamboo ceilings, and a muted colour palette. At the heart of the room stands a Solid kitchen in white-oiled ash with a lava stone countertop a robust yet refined focal point in the living space.
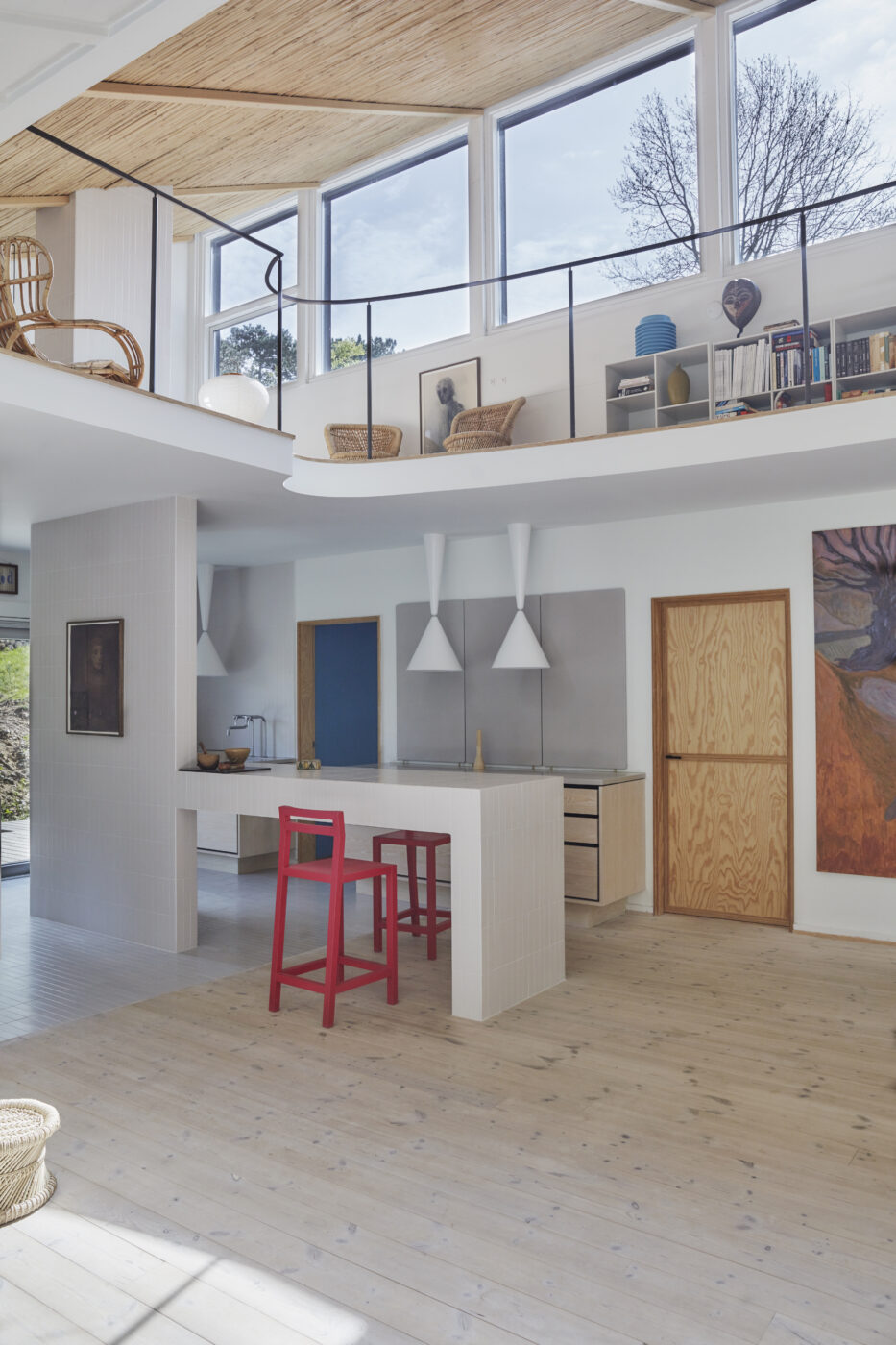

The couple were drawn to the building’s simple, almost Japanese-inspired architectural language – and chose to carry the transformation forward in the same spirit. Inside, the space was stripped back to its essential structures and rebuilt with high-quality materials and a personal touch. Outside, the façade is clad in blackened wood using the traditional shou sugi ban technique, paired with a two-part felt roof. Together, they form a uniform black surface in contrast to the surrounding green forest.

